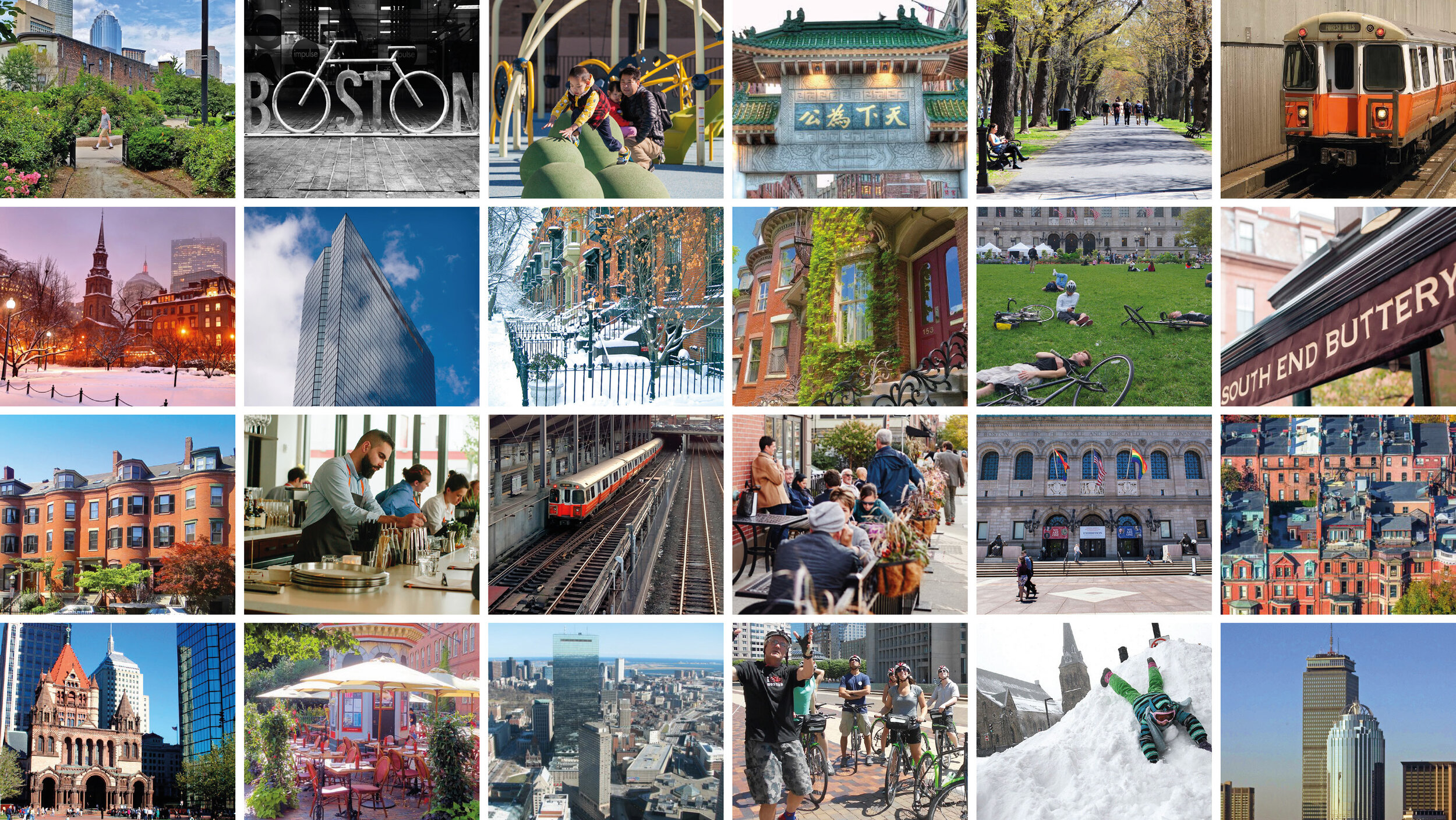Midtown Boston Master Plan
Boston, MA
This concept master plan establishes the vision, urban design framework, overbuild strategies, and development program for a transformative transit-oriented development that straddles three prominent neighborhoods in Boston.
Commissioned by Boston-based developer, Trinity Financial, this project is a large-scale, mixed-use development master plan for air rights above Interstate 90, railroad, and Back Bay Station at the intersection of the Back Bay, South End, and Bay Village neighborhoods of Boston. This concept master plan established the vision, urban design framework, overbuild strategies, and development program for a transformative transit-oriented development plan.
The project envisions a vibrant, active, and resilient neighborhood that improves access to Back Bay Station, enhances the public realm, and creates new parks for neighborhood residents.
This project is a critical component of the City’s long term vision for air rights development above its transportation infrastructure in the core of the city, and will serve as a vision for how to connect neighborhoods and guidebook for how to build a financially, technically, and politically feasible transit-oriented development on air rights in a thriving part of Boston.
Role
Local Form Studio’s Christopher Riale led the urban design team in the creation of the mixed-use development master plan and guided a local developer in the community and local and state approvals process.
* Work completed by Christopher Riale while employed with SOM.
Client
Confidential Land Developer
Scale
2.6 million sq. ft. of mixed use development,
including residential, office, retail, and park space
Key Services
Transit-Oriented Development
Development Master Planning
Urban Design
Zoning and Land Use Entitlements
Year: 2018




