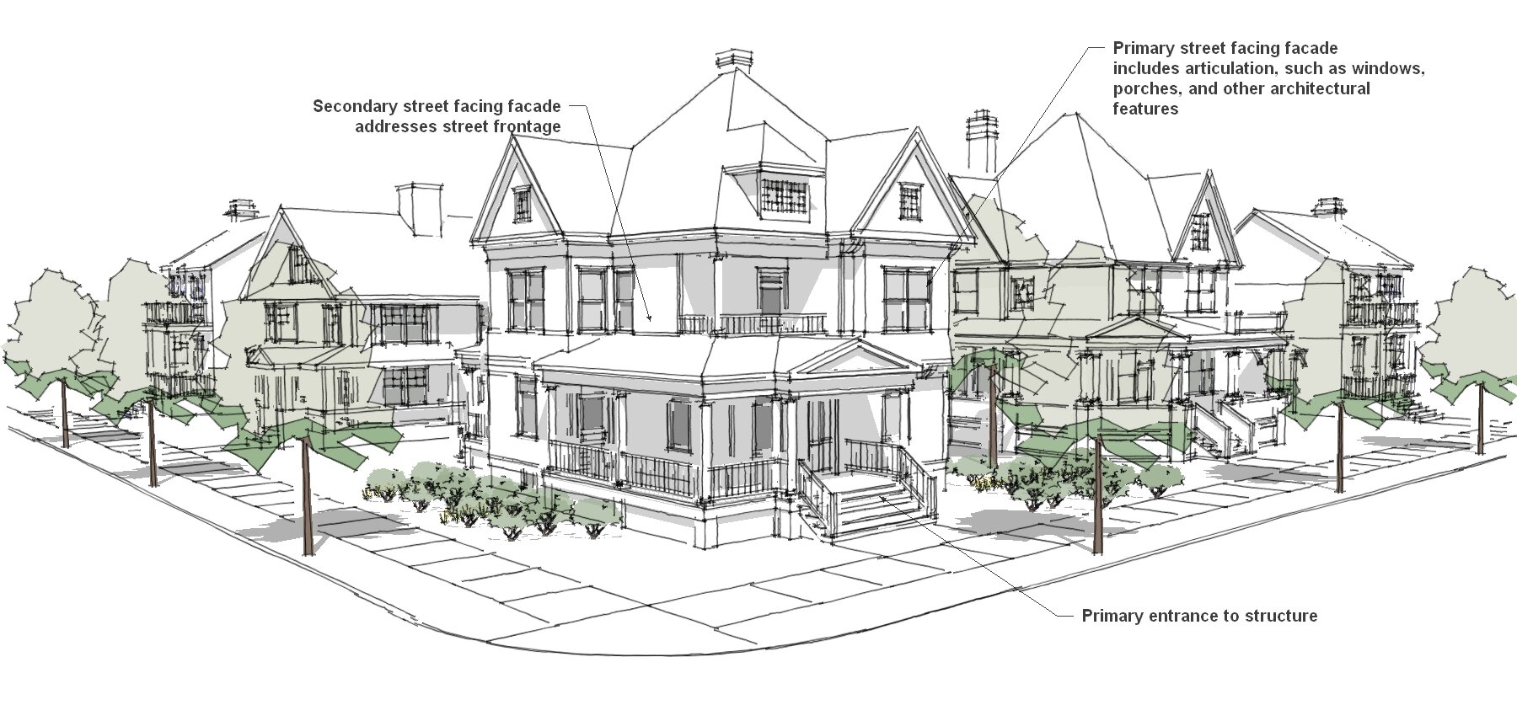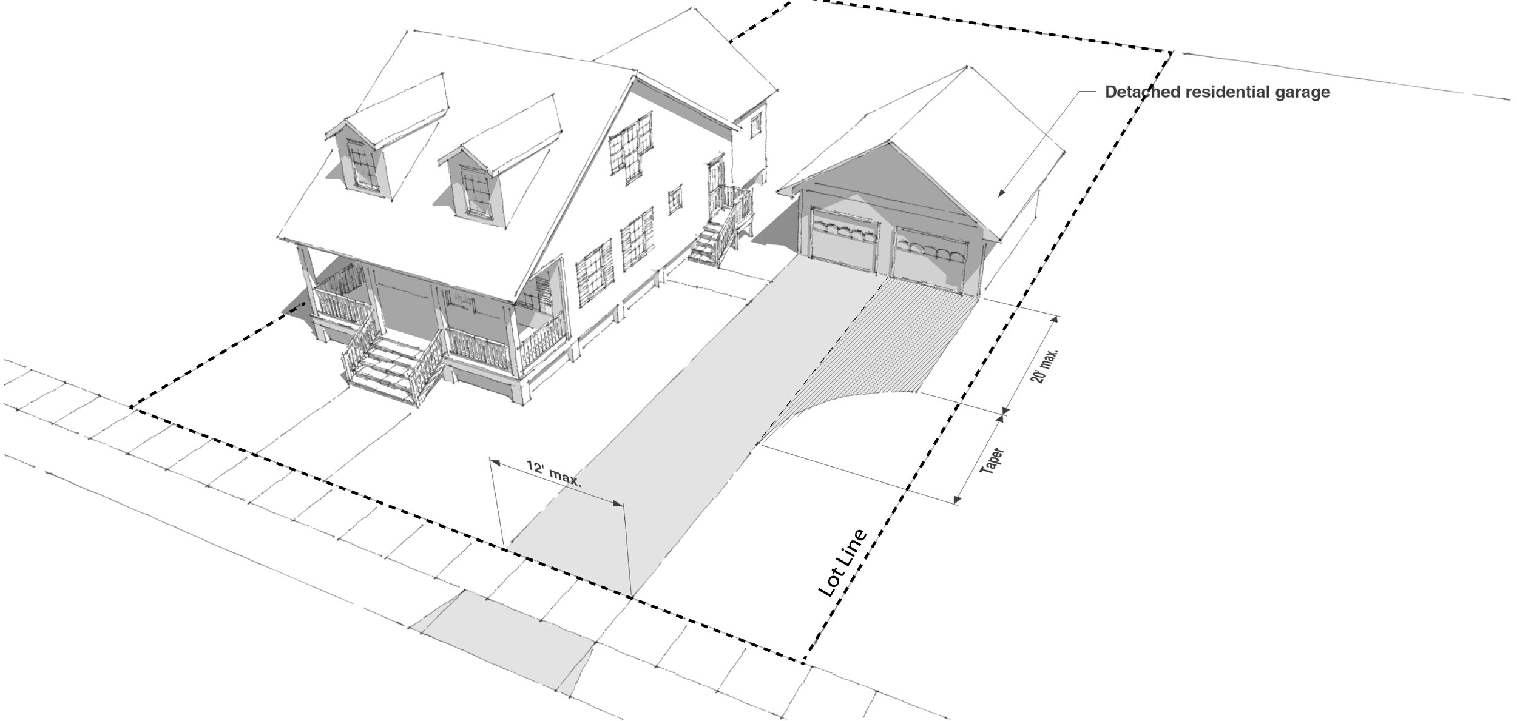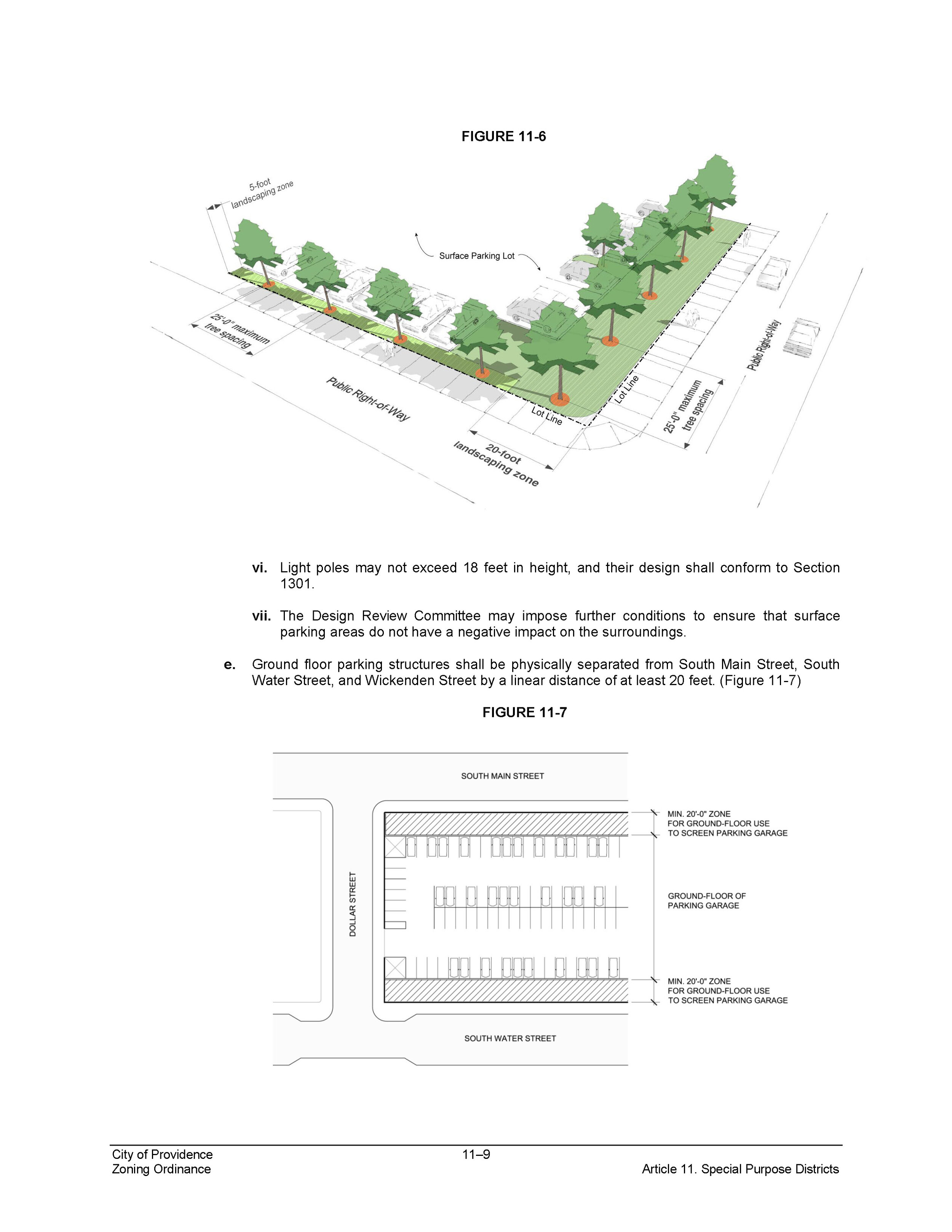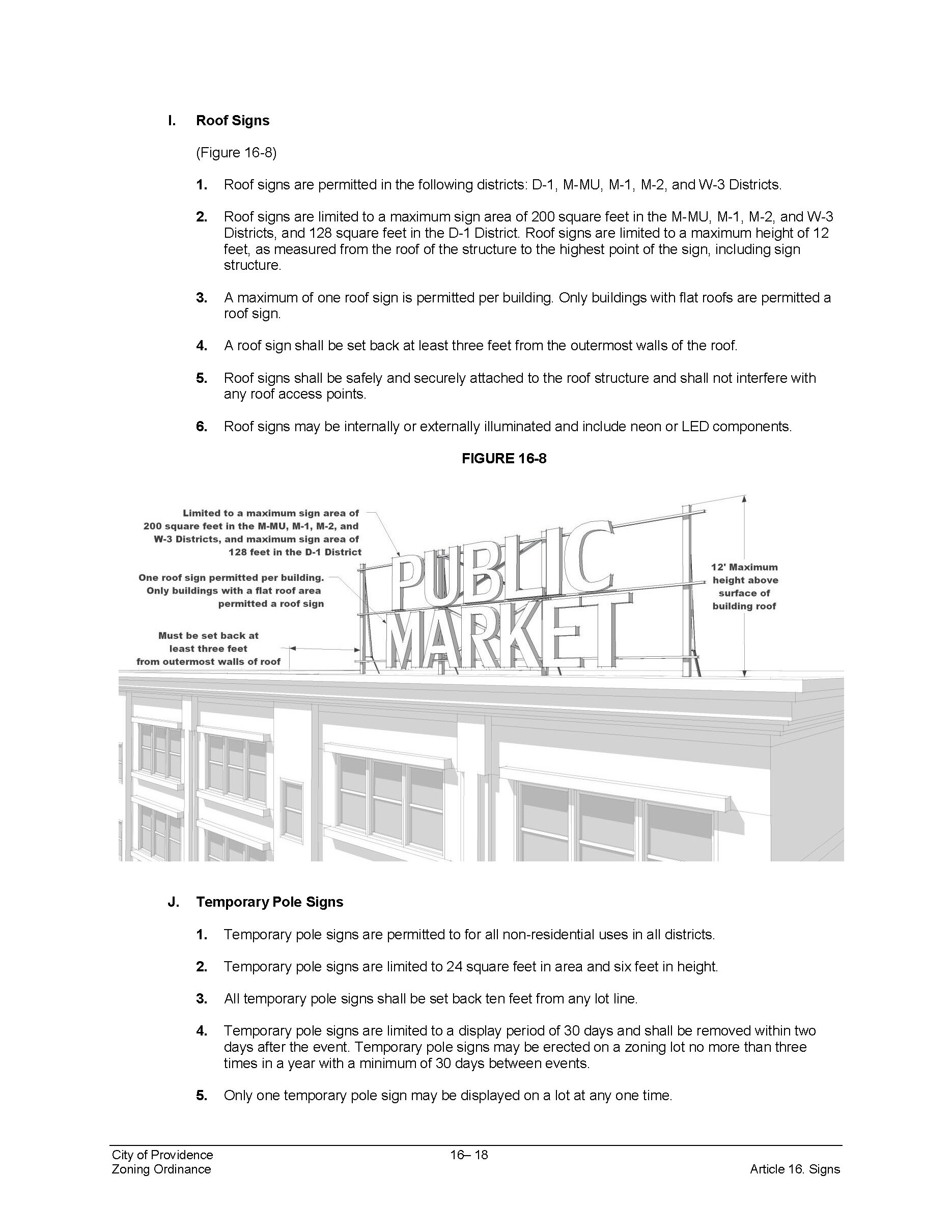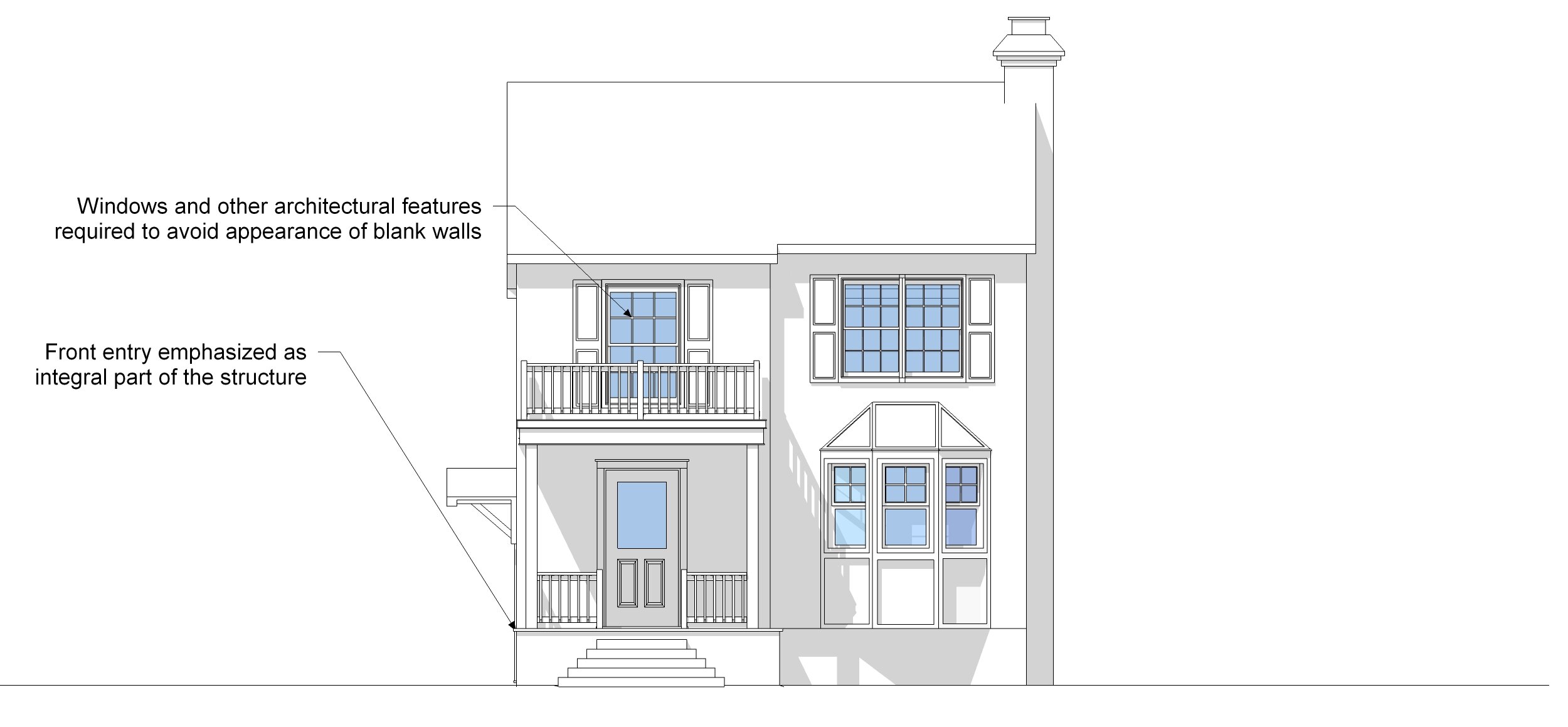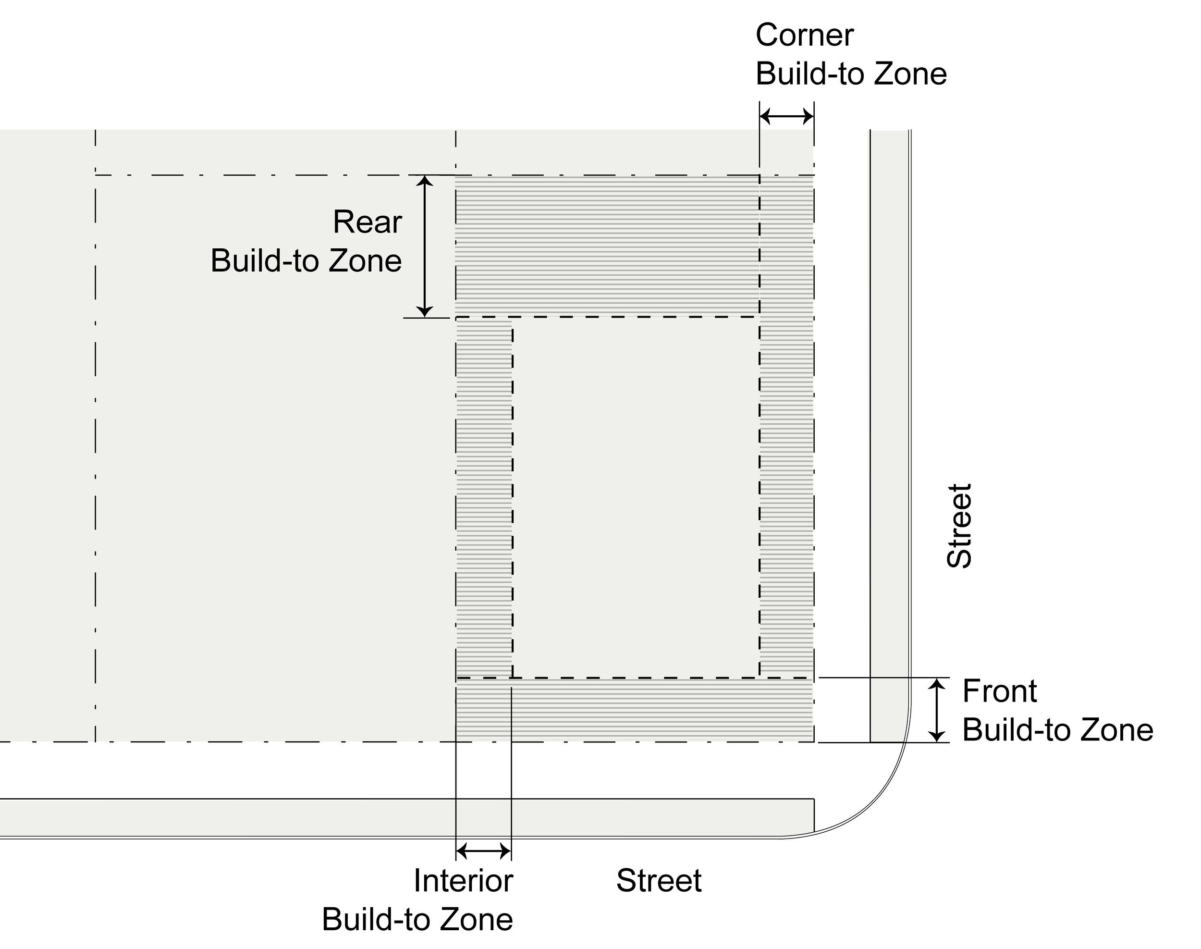Re:Zoning Providence
Providence, RI
Re:Zoning Providence was a project that resulted in the entire overhaul of the City of Providence’s outdated and suburban-oriented zoning code, and the first comprehensive revision to the development code in over 60 years.
This progressive “hybrid” (traditional and form-based code) code included a wide range of revisions to the different components of the zoning ordinance text, including district standards, use permissions, processes, and development standards such as accessory structures, signs, and parking, as well as adjustments to the zoning map, and the creation of new transit-oriented development (TOD) zoning districts for Providence. The new zoning ordinance better addresses “on the ground” conditions, which will reduce nonconformities, and create new regulations and districts to implement the vision of Providence Tomorrow, the City’s comprehensive plan. The Code won the Rhode Island Smart Growth Award in 2015.
Role
Local Form Studio’s Christopher Riale served as lead urban designer and was co-author of the new zoning code. He authored many of the code’s chapters, including the Downtown District, Special Purpose Districts, and the East Side I-195 Overlay District. He also created the supporting graphics and diagrams to convey dimensional requirements and urban design standards for new construction.
* Work completed by Christopher Riale while employed with Camiros, Ltd.
Client
City of Providence
Scale
Citywide overhaul of zoning regulations
Key Services
Zoning and Development Controls
Year: 2013 - 2014

