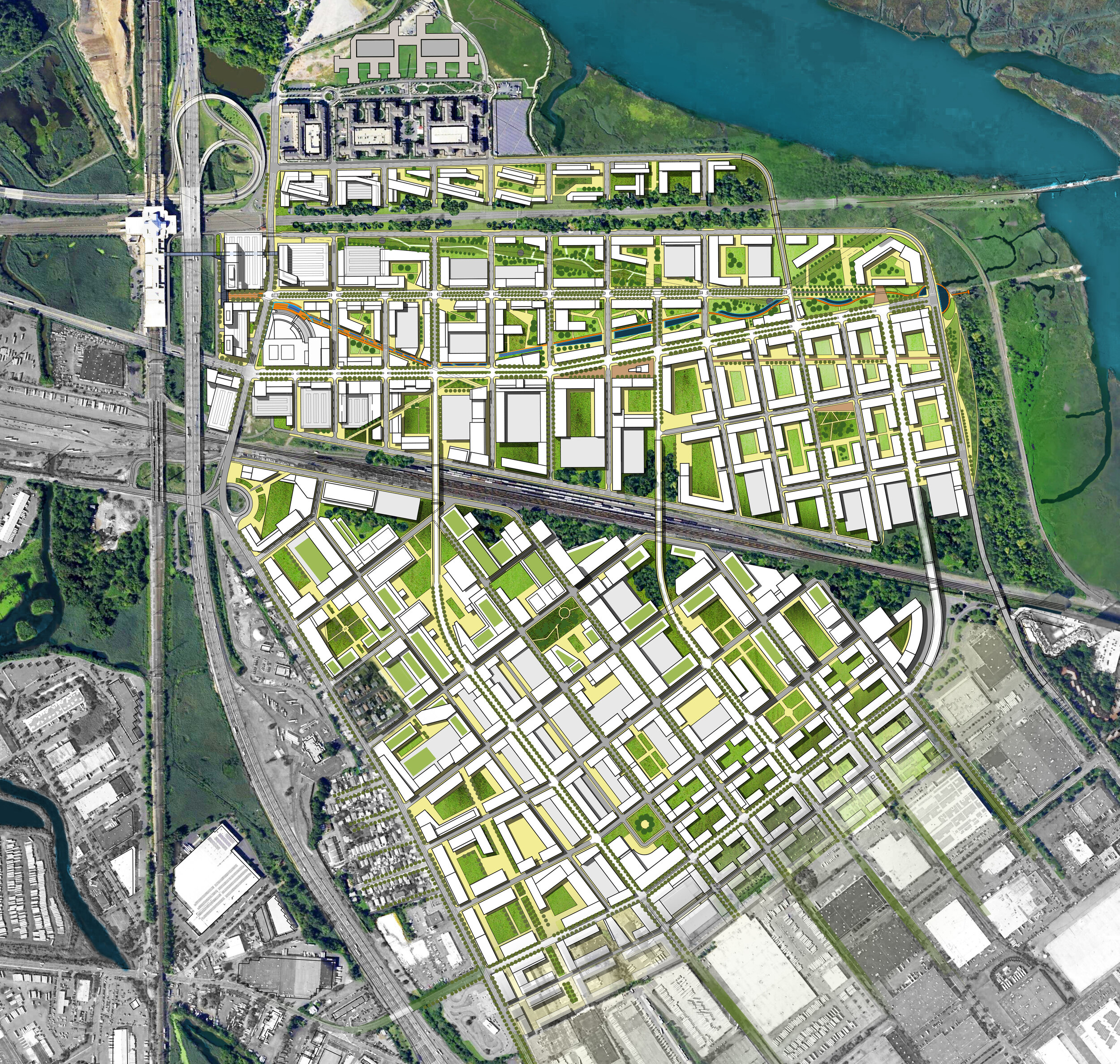Meadowlands Center at Secaucus Junction
Secaucus, NJ
The master plan identifies short- and long-term development strategies for growth around a major regional transit hub in northern New Jersey, and identifies innovative urban design solutions for a transit-oriented future.
Secaucus Junction is a rail transfer station on the Northeast Corridor and in close proximity to Manhattan. Its strategic location presents a unique opportunity to create a mixed-use urban district unlike any other in New Jersey. The master plan identifies short- and long-term development strategies for growth around the major transit hub, addresses the site infrastructure challenges, and identifies preliminary design solutions.
The master plan identifies several opportunities and urban design concepts, including a new interconnected system of open space, plazas and parks to create pedestrian and bicycle linkages and doubling as a green storm water management system. To mitigate the impact of the barrier that the NJ Turnpike creates between the site and Secaucus Junction, a pedestrian bridge is proposed as a safe connection over the major roadway.
Role
Local Form Studio’s Christopher Riale led the master planning effort to develop this vision for a sustainable, walkable, transit-oriented community around the intermodal transit hub, and recommended a framework for implementation.
* Work completed by Christopher Riale while employed with WSP | Parsons Brinckerhoff.
Client
Confidential Land Developer
Scale
800 acres
32.6 million sq. ft. of mixed use development, including residential, retail, hotel, office, civic space, and recreational open space
Key Services
Development Master Planning
Urban Design
Site Yield Analysis
Year: 2016






