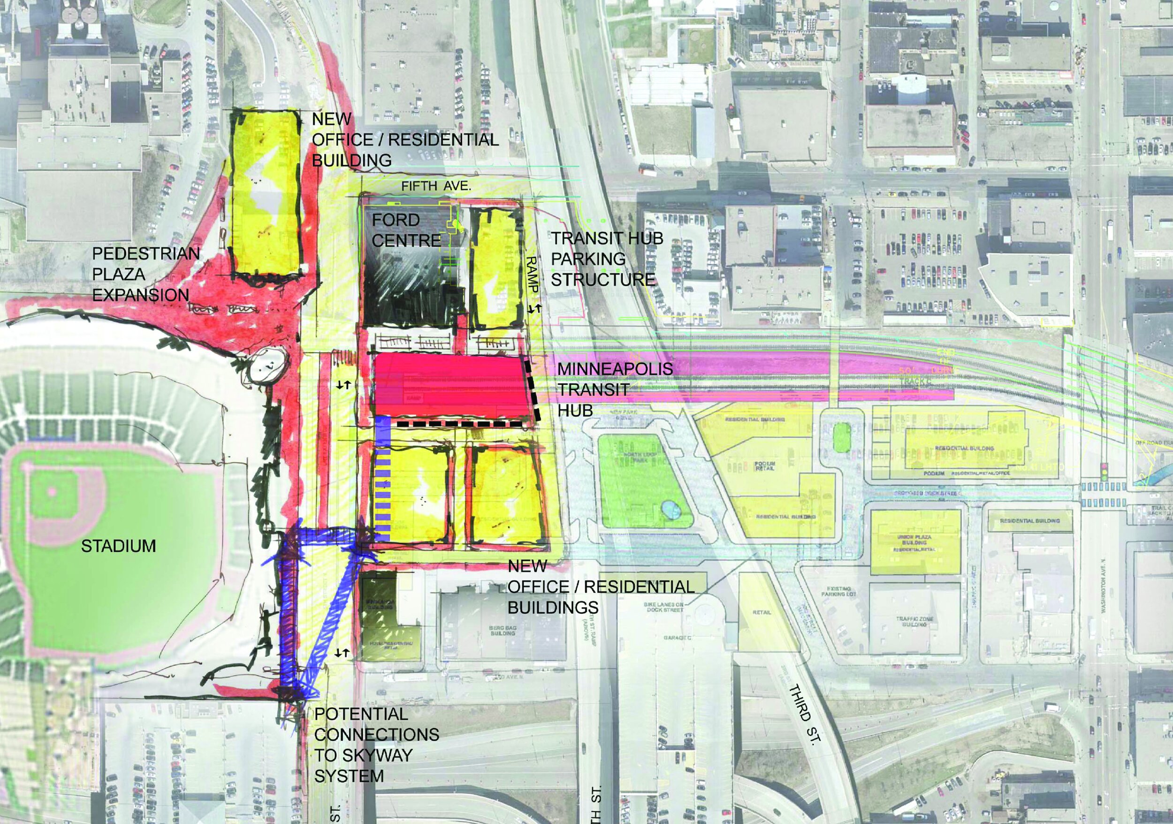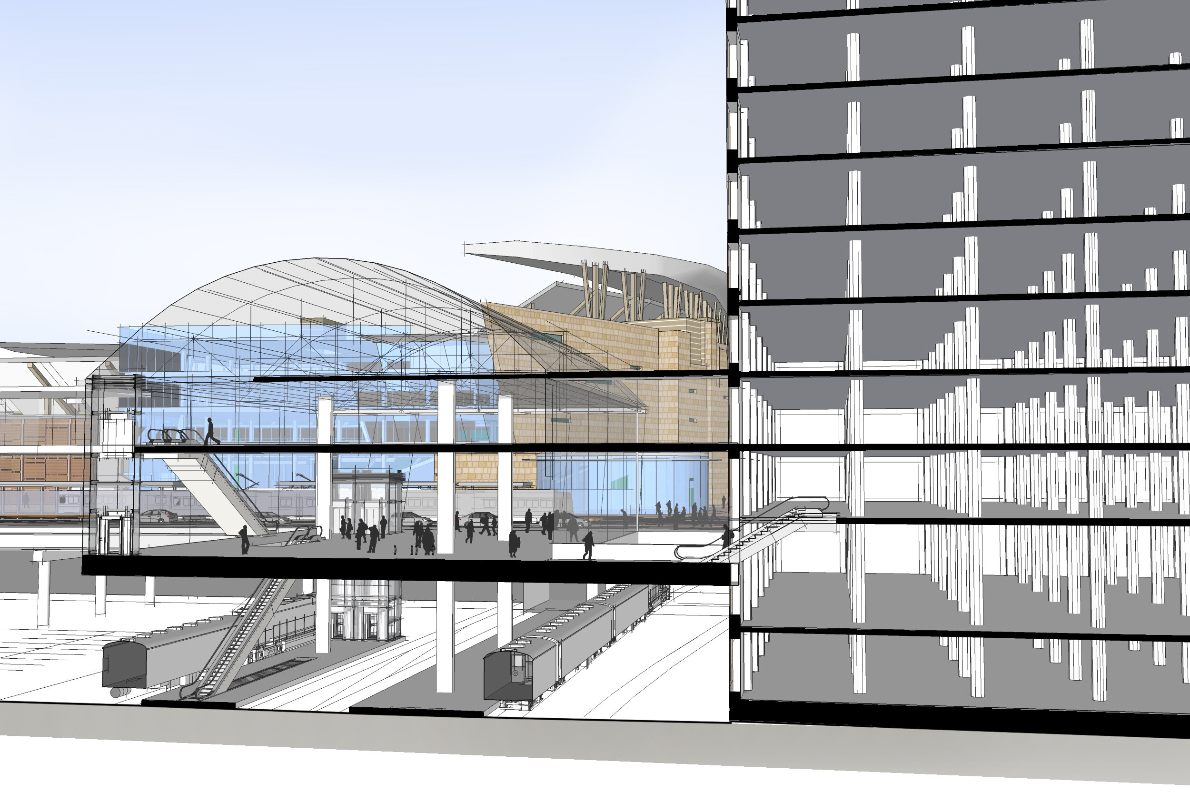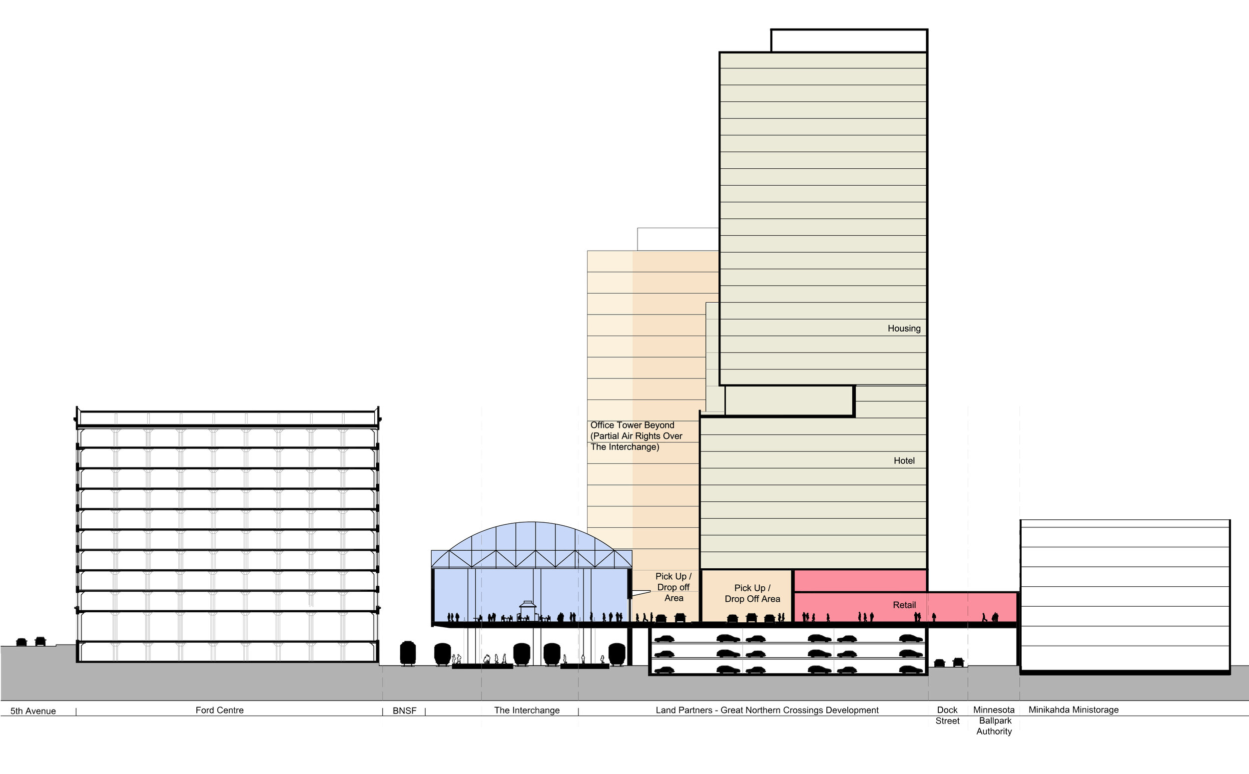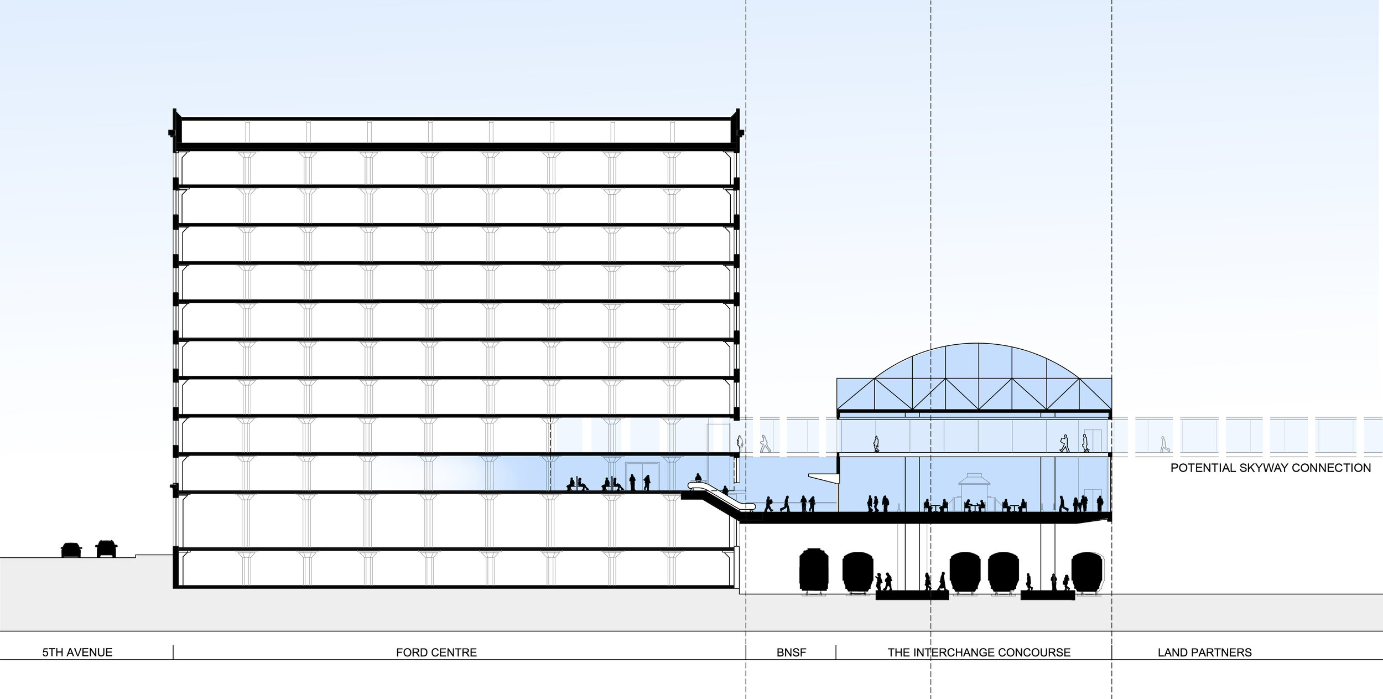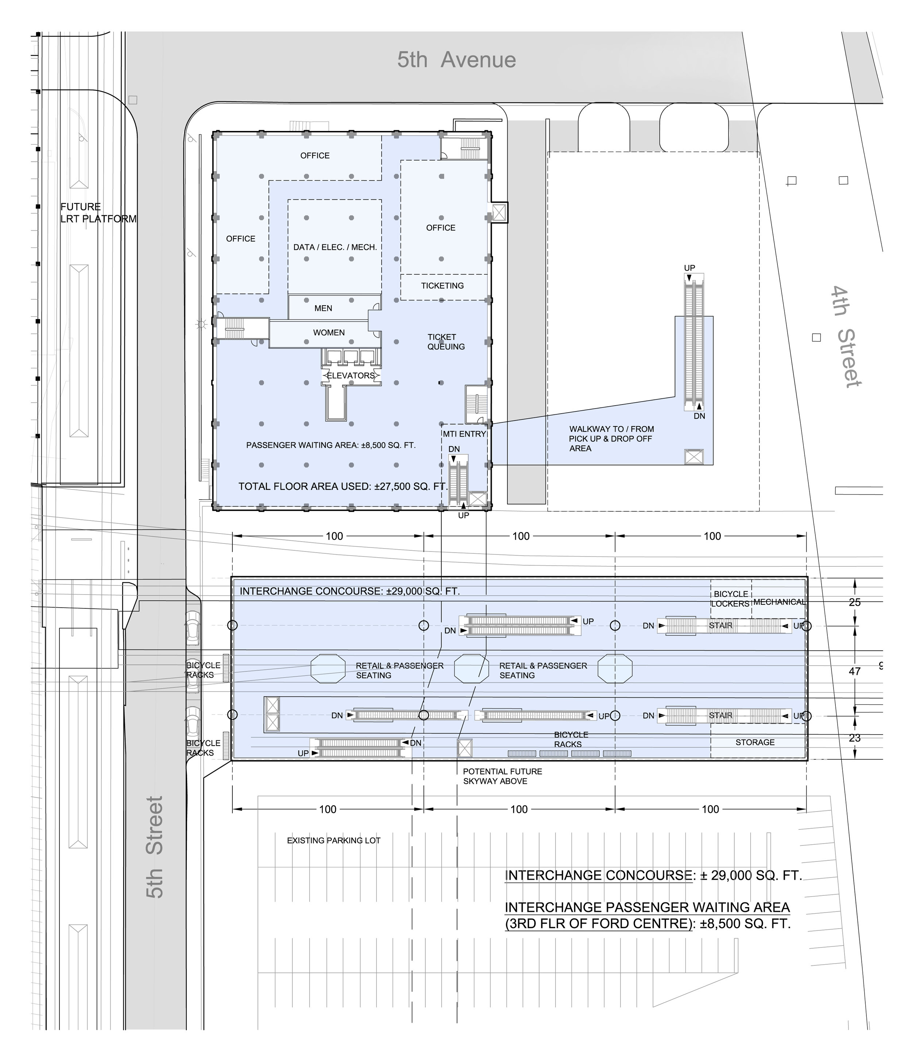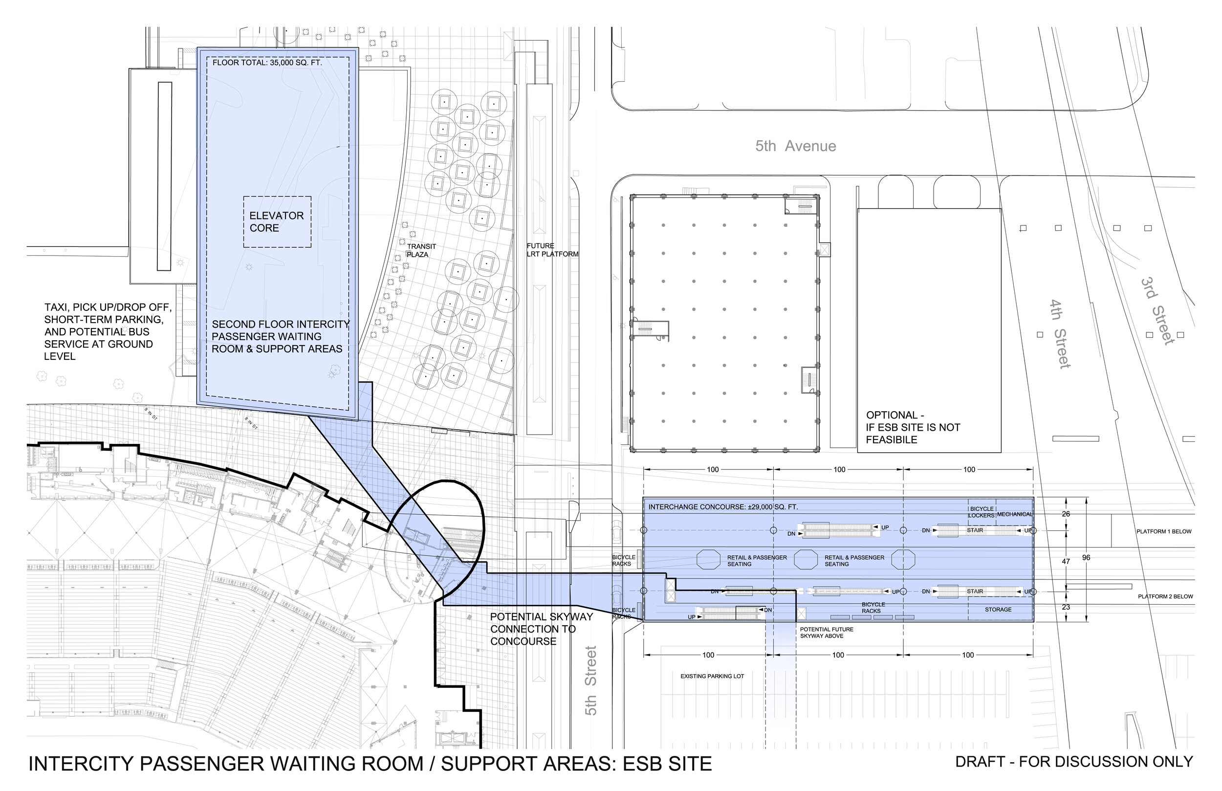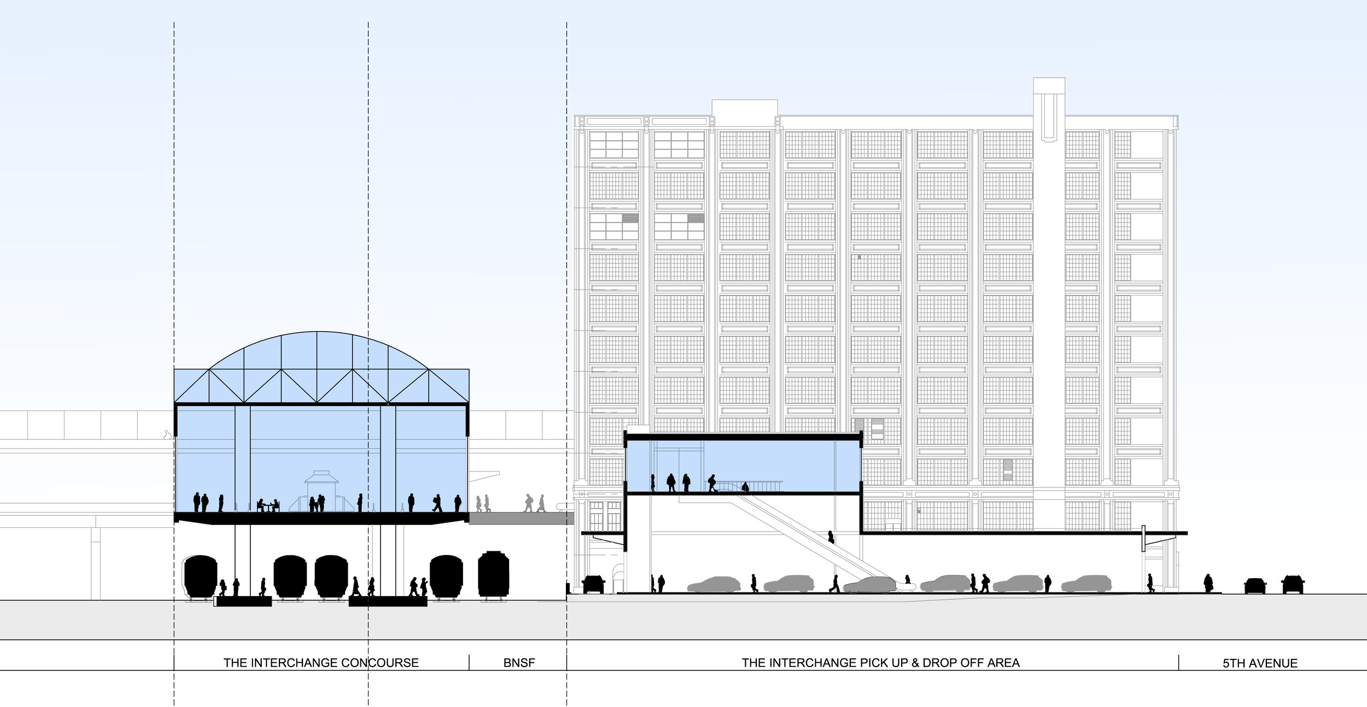Target Field Intermodal Transit Center
Minneapolis, MN
This plan provided guidance for how to integrate a new intermodal transit facility with private redevelopment, while accommodating surge crowds from Minneapolis Twins games.
Commuter rail, light rail, and bus transit converge at a key location in the historic Warehouse District in Downtown Minneapolis. This new signature transit station ties together transportation modes and enhances transit visibility in Downtown, while setting the stage for future transit-oriented development.
Role
Local Form Studio’s Christopher Riale served as lean urban designer and assisted in the design and programming for a modern intermodal station. The conceptual station design adapts to the complex, multi-level environment and accommodates future expansion of Northstar commuter rail service and forecasted increases in ridership. He led the development of illustrations that conveyed intermodal transportation and development opportunities and challenges to the Hennepin County Railroad Authority, elected officials, and the project’s advisory committee.
* Work completed by Christopher Riale while employed with Crosby, Schlessinger & Smallridge, LLC.
Client
Hennepin County Railroad Authority
Scale
35,000 sq. ft. intermodal transit center
500,000 sq. ft. of mixed use development
Key Services
Multimodal Mobility Planning and Design
Year: 2009 - 2010
