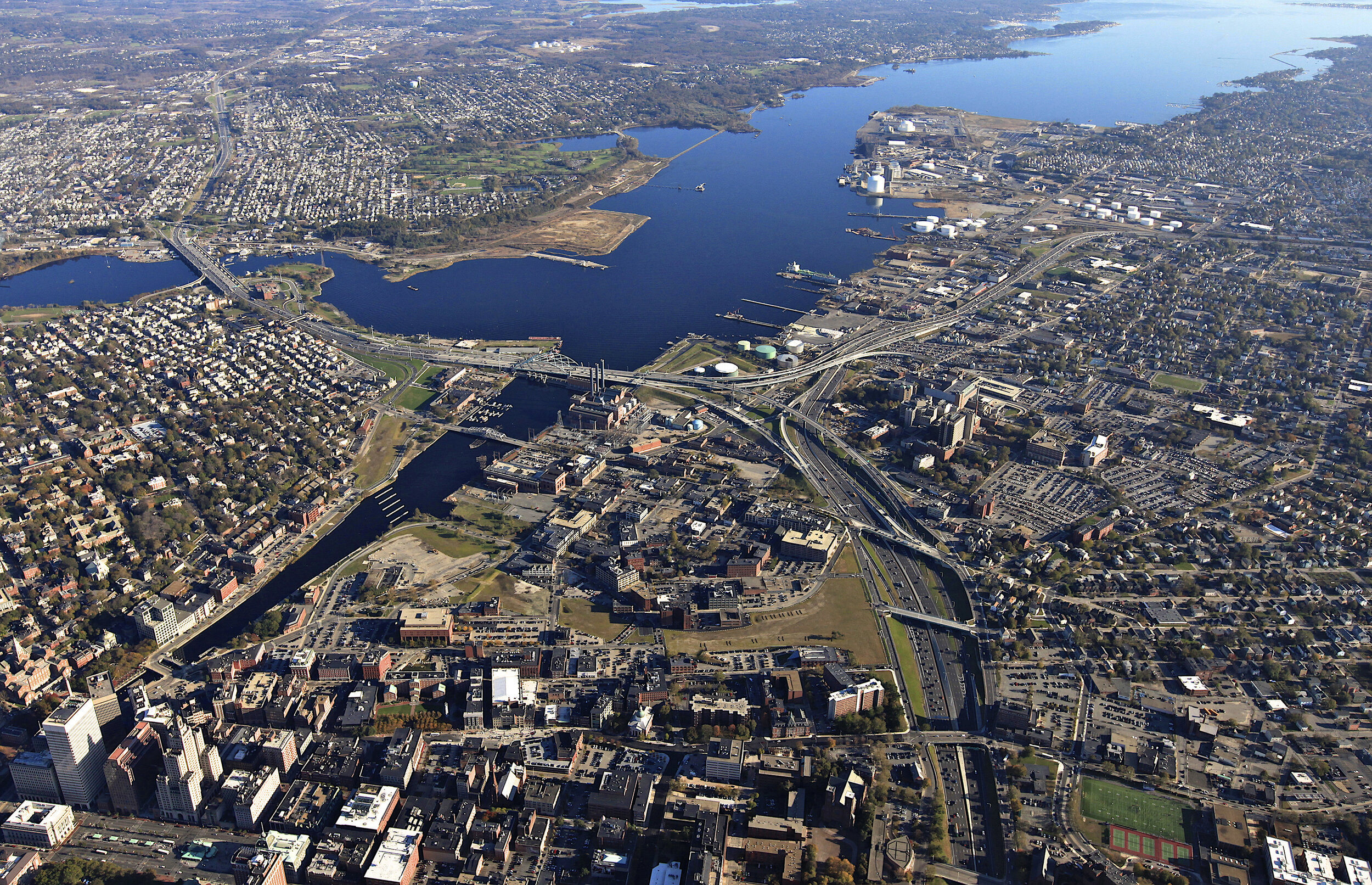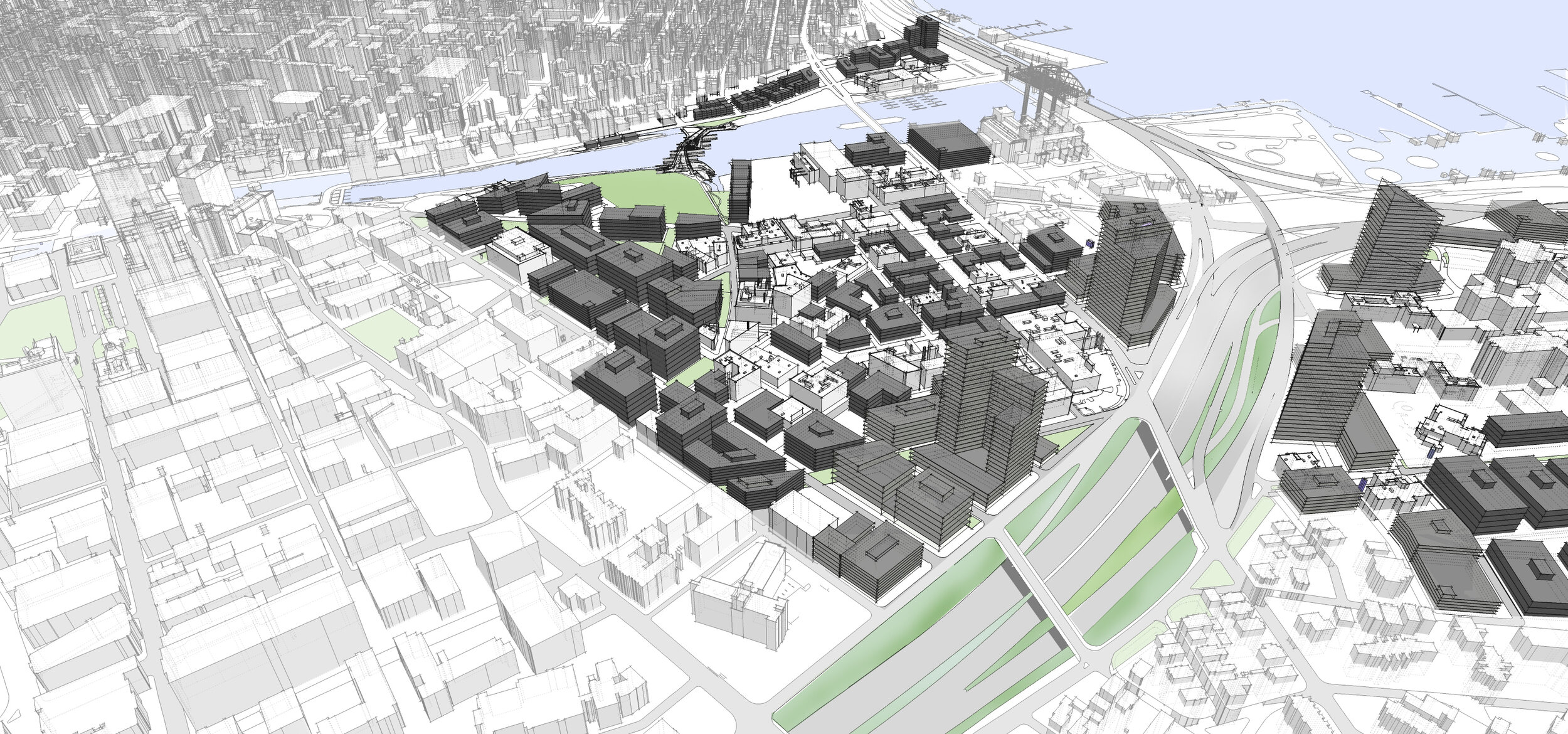Downtown & Knowledge District Development Framework Plan
Providence, RI
This framework plan set the stage for the current wave of development activity occurring in Downtown Providence and its Innovation & Design District.
The Knowledge District is a 360-acre area in Downtown Providence that includes the Jewelry District, the Hospital District, and surplus land freed up by the relocation of Interstate 195. This area has been identified by the City as an area best-suited to support future development of knowledge-based industries and to help reconnect Downtown neighborhoods once separated by the former alignment of I-195. This plan also formed the basis for the City’s newly-revised zoning code for Downtown Providence.
Role
Local Form Studio’s Christopher Riale served as principal planner and project manager for the master plan and guided the work of Perkins and Will - the lead urban design and zoning consultants hired by the City of Providence- to assist the planning department in the development of the master plan and urban design approach for the Knowledge District.
* Work completed by Christopher Riale while employed with the City of Providence Department of Planning and Development.
Client
City of Providence
Scale
50 acres
11 million sq. ft. of mixed use development
Key Services
Development Master Planning
Urban Design
Development Controls and Zoning
Year: 2011 - 2012




