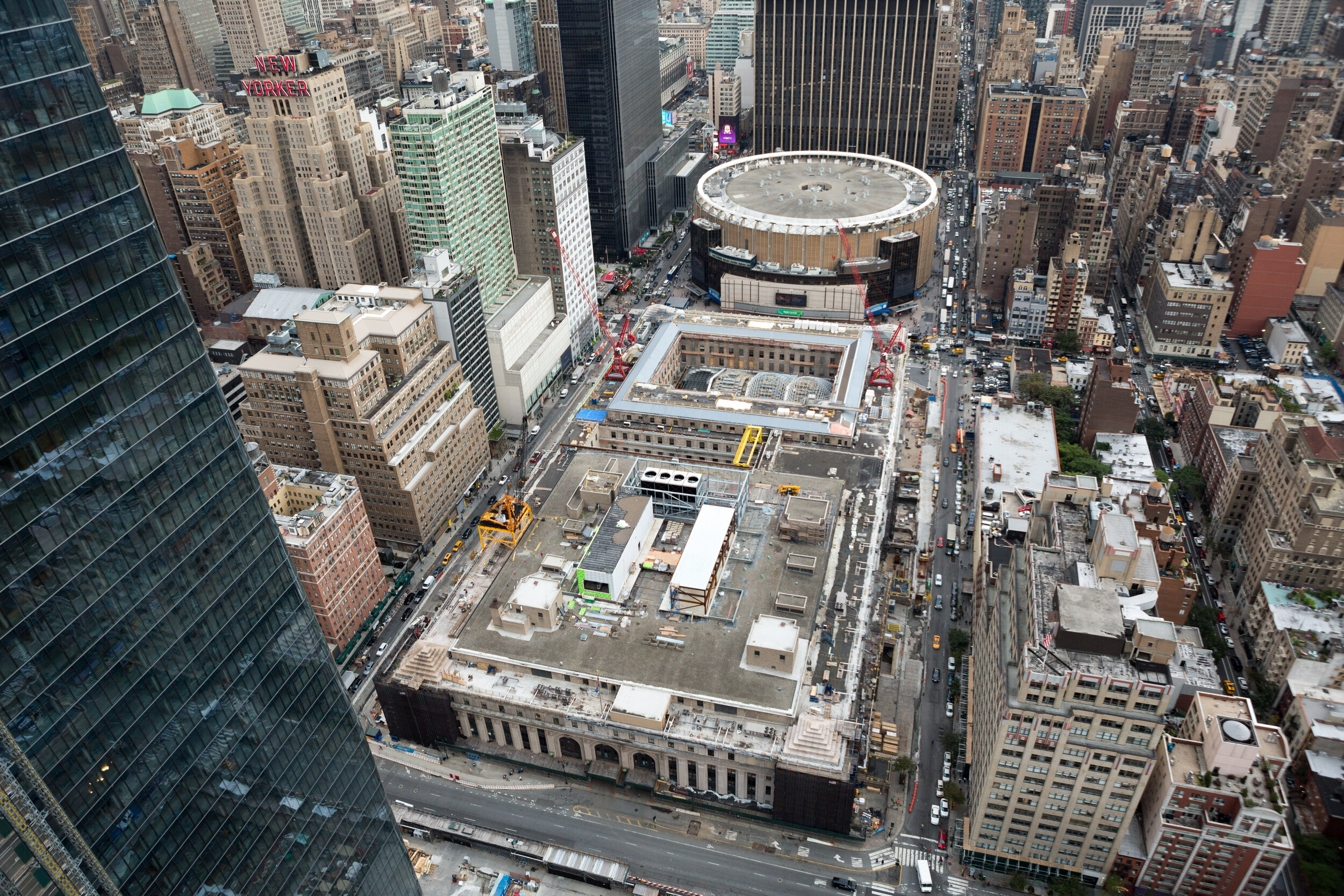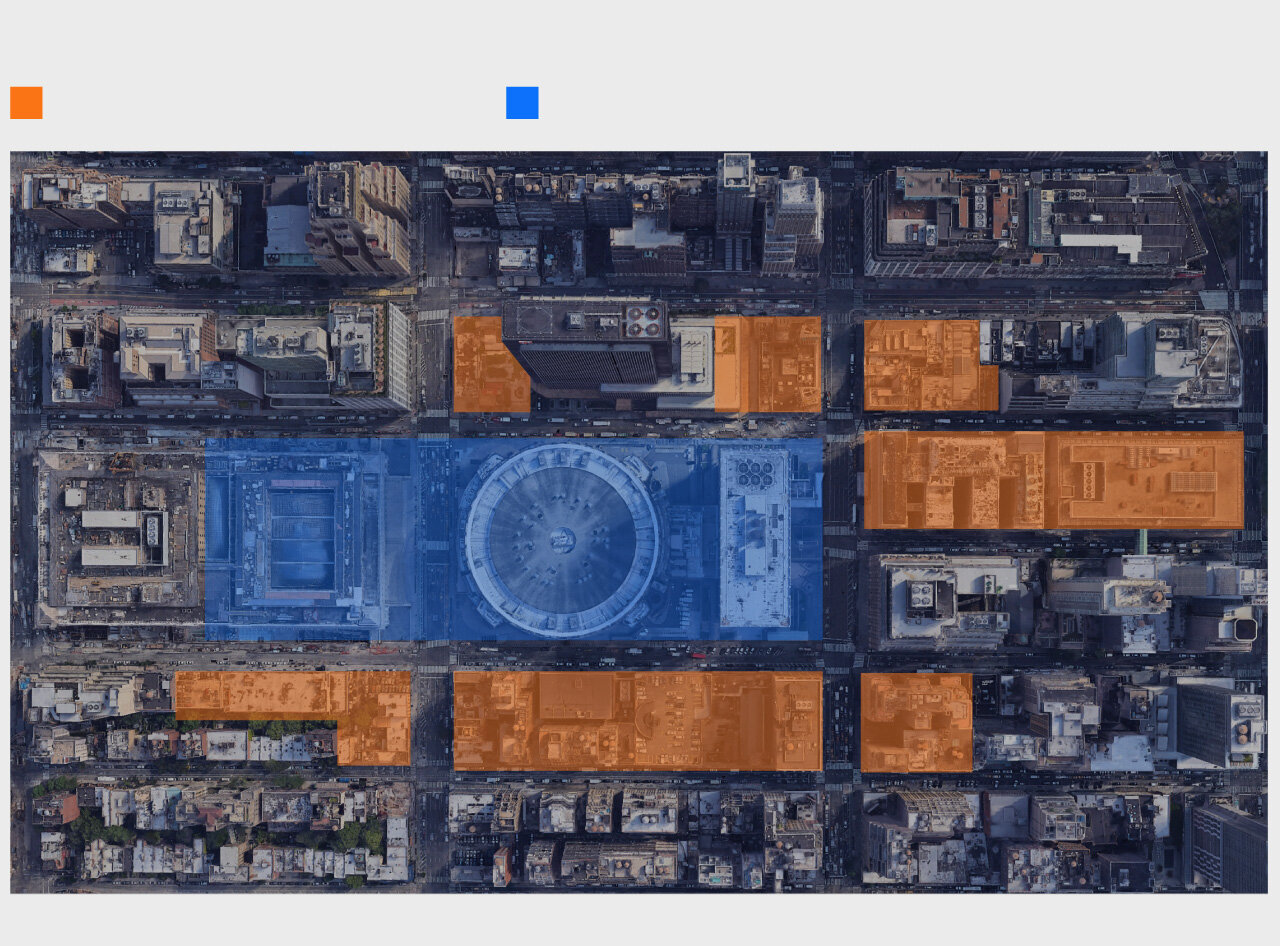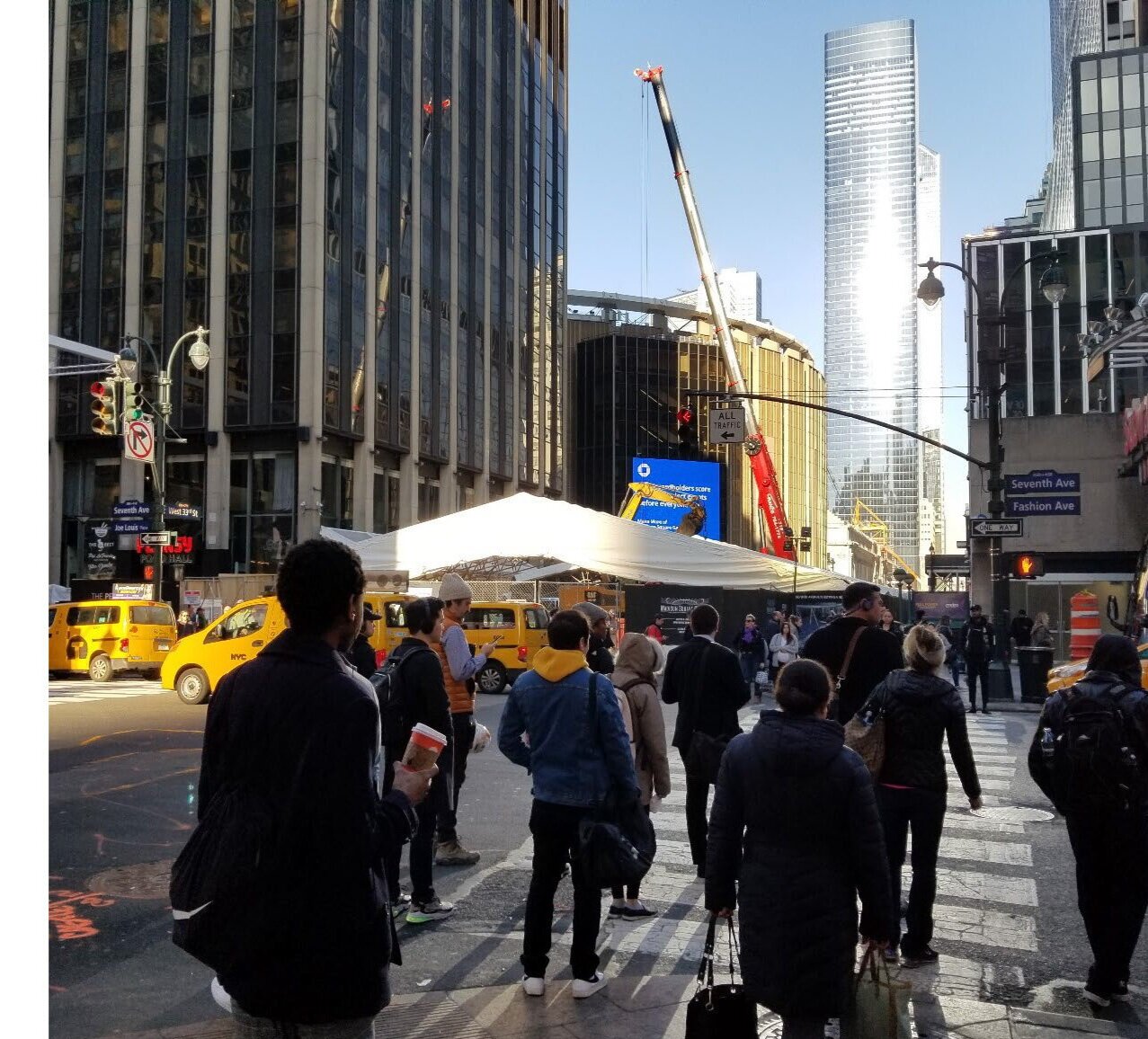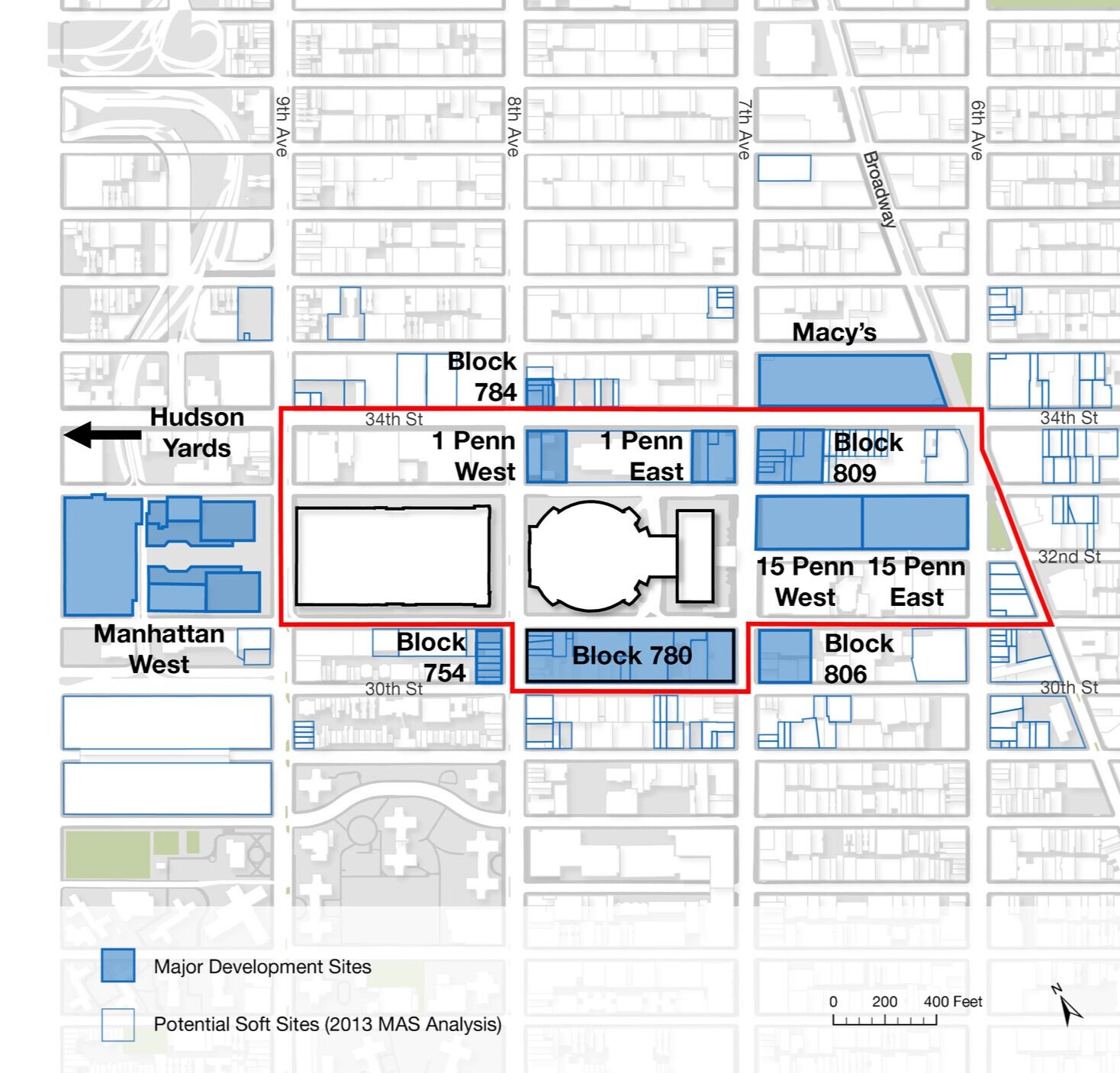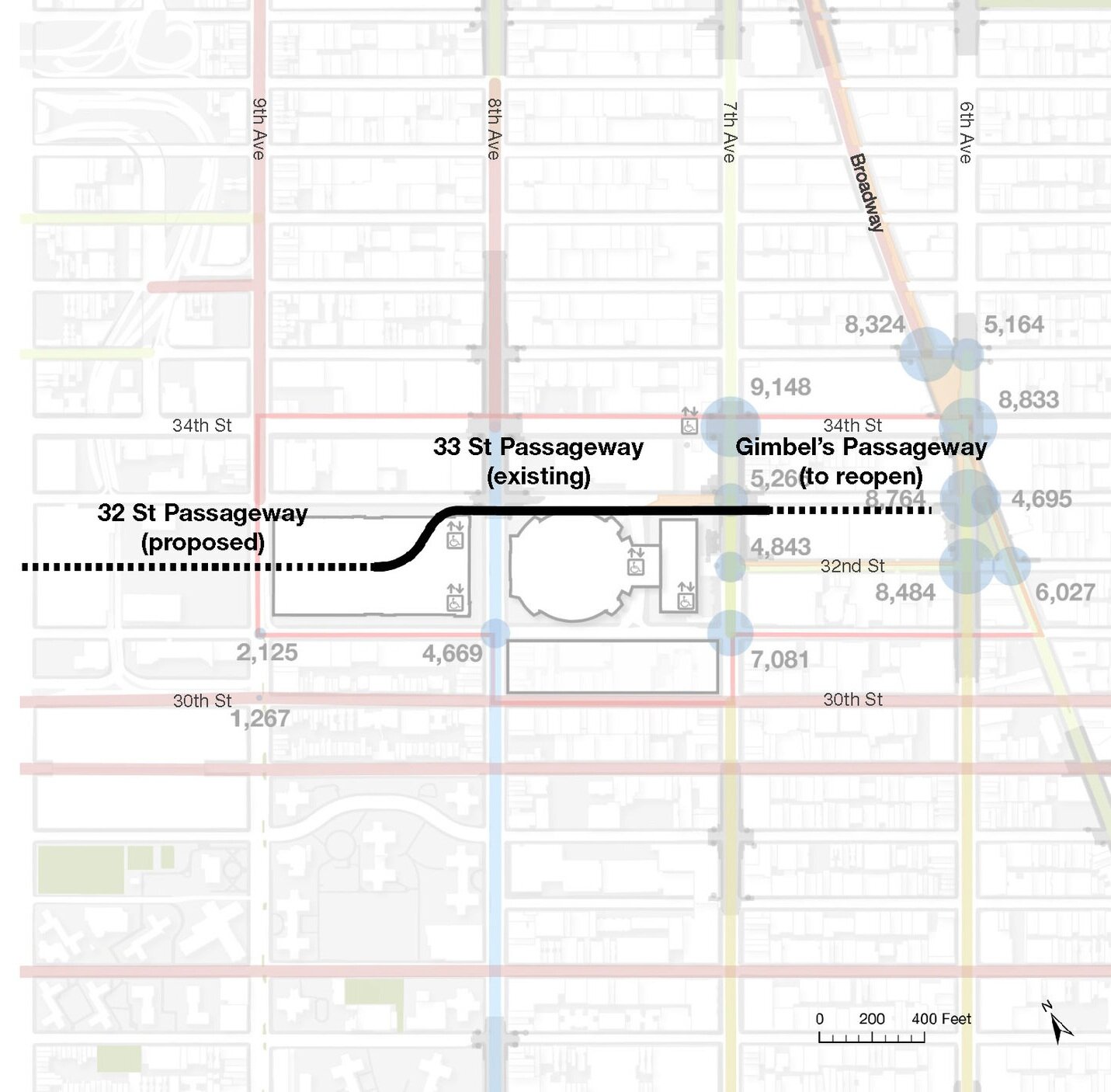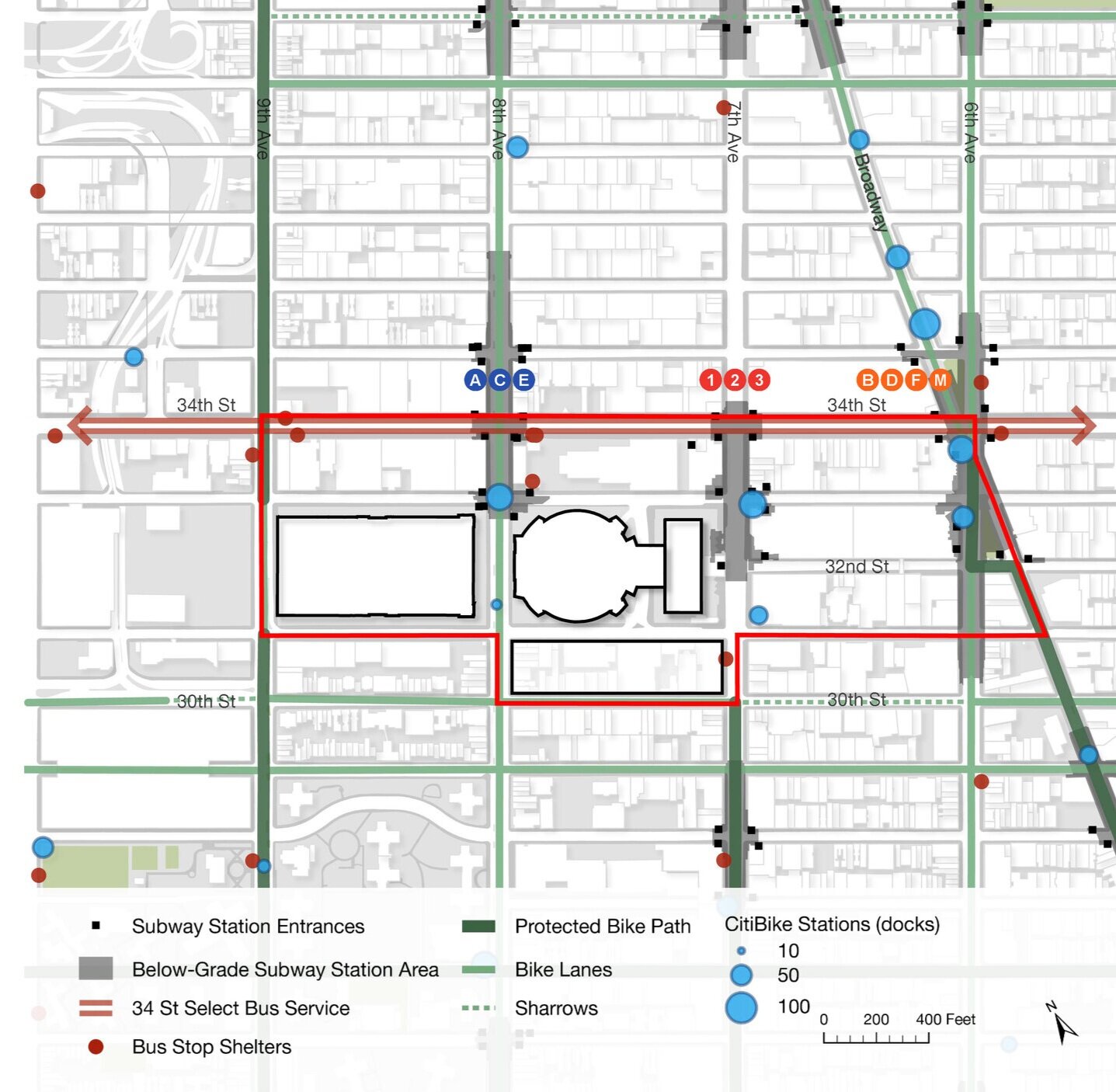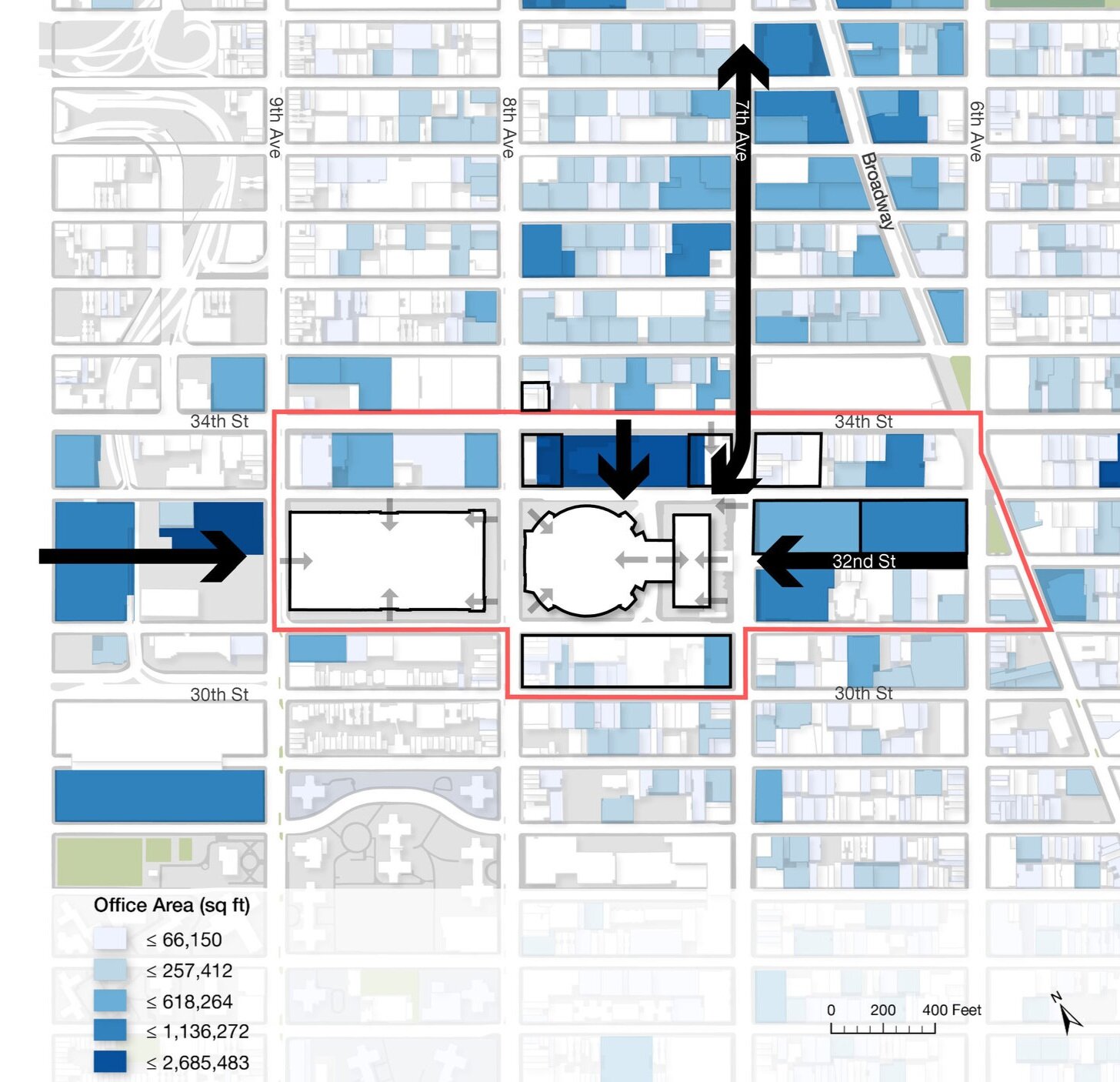Empire Station Complex
Master Plan
New York, NY
This Plan sets a vision for a modern, transit-oriented commercial district centered around New York Penn Station.
In January 2020, Governor Andrew M. Cuomo announced the “Empire Station Complex” project among his State of the State initiatives, establishing the blueprint for an integrated public transportation complex to revitalize New York’s Pennsylvania Station (Penn Station) area and give New York City the world-class intercity transportation hub it deserves. The Plan sets a vision for a modern, transit-oriented commercial district centered around New York Penn Station.
Building on recent momentum catalyzed by recent improvements to New York Penn Station, including the opening of Moynihan Train Hall and the new East End Gateway, the plan includes concepts for redevelopment and public realm improvements, pedestrian circulation, traffic, and freight management. The master plan and accompanying design guidelines will set the foundation for the Environmental Impact Statement of the Empire State Complex to be carried out in later project stages.
Role
In collaboration with lead firm FXCollaborative Architects, Local Form Studio’s Christopher Riale led the development of concepts for public realm improvements, pedestrian circulation, traffic, and logistics for “Penn South” (Block 780) and the surrounding Empire Station Complex district.
* Work completed by Christopher Riale while employed with Arup.
Client
Empire State Development
Scale
45 acres
20 million sq. ft. of mixed use development
Key Services
Development Master Planning
Station Area Planning
Year: 2020 - present
