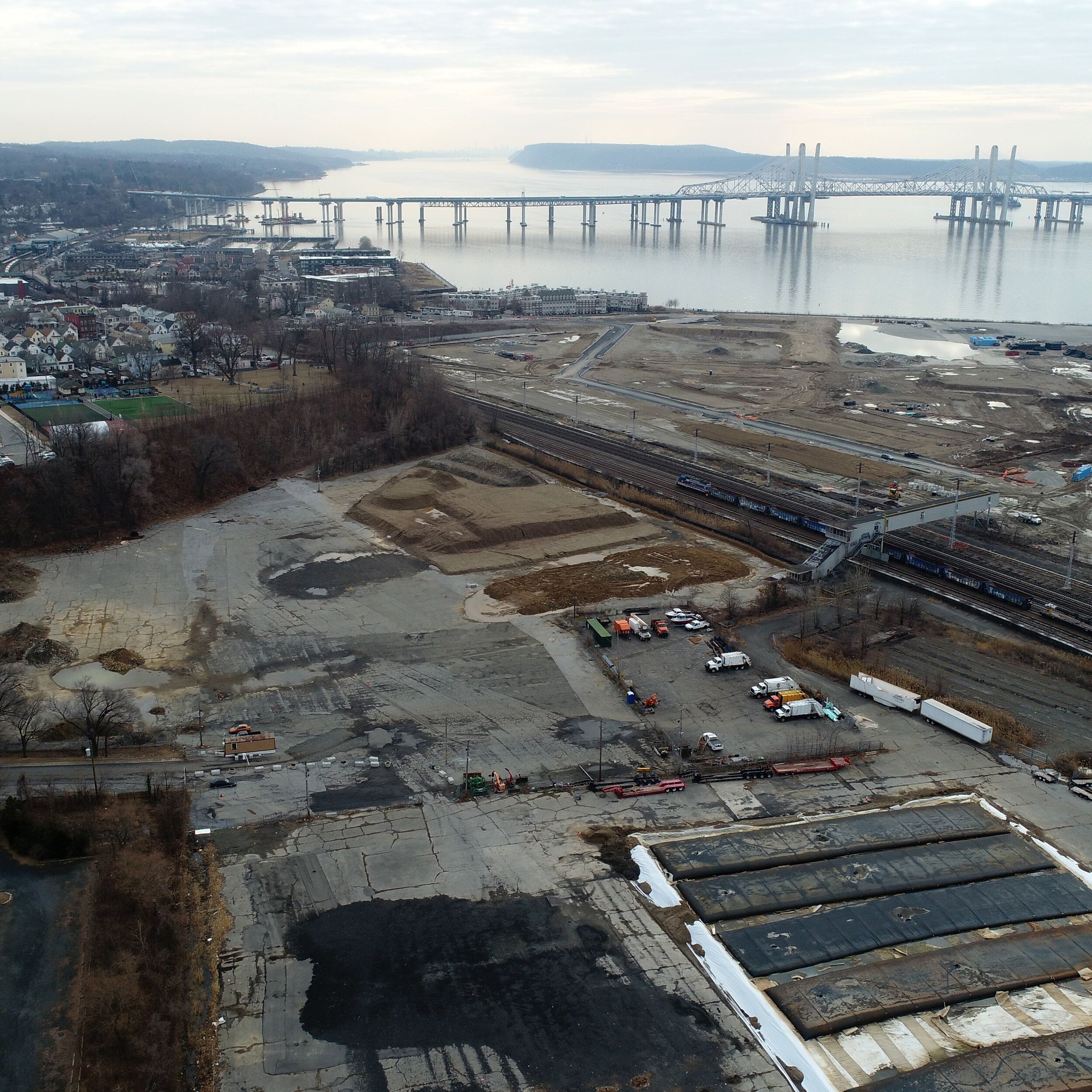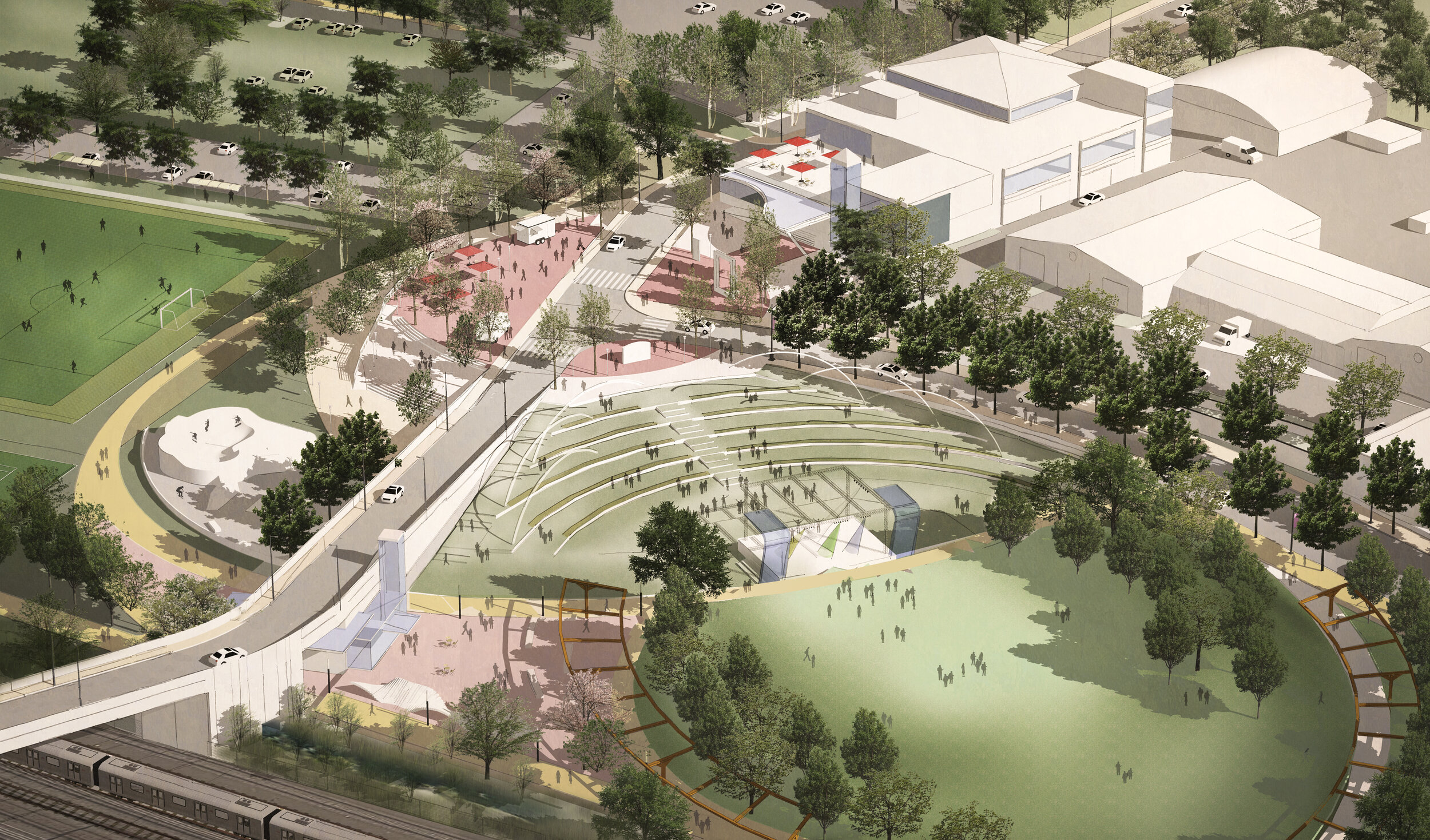East Parcel Redevelopment Plan
Sleepy Hollow, NY
Built on land formerly occupied by General Motors, this project will transform Sleepy Hollow’s waterfront and provide a new community focal point along the Hudson River.
The East Parcel Redevelopment Plan is a 20-acre waterfront park plan - a vision to transform the former General Motors site on Sleepy Hollow’s Hudson Riverfront. The plan included the design of a new community center, a combination of passive and active recreational uses, an extensive multi-use path system, a “great lawn,” and a 300-person amphitheater with views to the Governor Mario M. Cuomo Bridge (former Tappan Zee Bridge). The project included the development of conceptual design and programming, EIS support, engineering, and construction services for the new municipal waterfront park and public works facility.
Role
Local Form Studio’s Christopher Riale served as lead urban designer for the project and solved a series of site design challenges for the multidisciplinary project team, including the thoughtful integration of a new public works facility in the park, context-sensitive edge treatments adjacent to Philipsburg Manor and other historic properties, the raising of half of the site out of the 100-year floodplain, and connection to a planned bridge over the adjacent Metro-North railroad.
* Work completed by Christopher Riale while employed with WSP | Parsons Brinckerhoff.
Client
Sleepy Hollow Local Development Corporation
Scale
20-acre site
New public works building and community center
300-person amphitheater
Key Services
Site Planning
Site Yield Analysis
Urban Design
Year: 2016 - present




